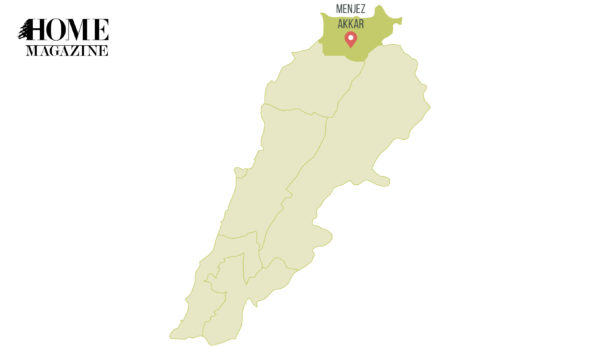Although I lived in London for 16 years and in the United States for two, Lebanon remained HOME because of the strong sense of belonging nurtured at my grandfather’s house in the Chouf. This house gathered the family under its vaulted ceilings in the winter and in the garden under the grapevines — my grandfather’s pride and joy — in the summer. This sense of belonging shaped my identity and was a great source of strength for me as I pursued my studies. Therefore, my main concern as an architect, when I returned to Lebanon, was to develop contemporary architecture that celebrates the place and its culture.
When we speak of houses, the story is so much more than that of buildings. HOMEs reflect a way of life, a set of values, connections, and ambitions. So when we look at our built heritage, we find a treasure trove of stories — stories not just about the historical and social life of the place but also about our natural environment.
In the chapter On Houses, in The Prophet, Gibran Khalil Gibran writes, “Your house is your larger body. It grows in the sun and sleeps in the stillness of the night; and it is not dreamless. Does not your house dream? and dreaming, leave the city for grove or hilltop?”*
In Lebanon, the relationship of architecture to nature has been, and remains, the main driving force behind the design of houses. With its moderate climate, the outdoors can be enjoyed for more than six months a year. From most locations, dramatic landscapes provide exciting and inspiring views, be it of the sea or of the valleys. Therefore, we find the architecture embracing the landscape through balconies and other architectural means.
However, the orientation of the houses is also a direct response to the environment. It can, for example, capture the cool summer breeze so vital for thermal comfort in hot and humid summers. Cross ventilation within the house is also enhanced with the strategic location of windows and high ceilings.
All of this reduces the need for artificial cooling and energy use, which is the first principle of any sustainable design practice.
“Your house shall be not an anchor but a mast. It shall not be a glistening film that covers a wound, but an eyelid that guards the eye.”*
Traditional building practices used solid stone as a main building material. The thick walls provided thermal insulation and deep window sills which we loved to sit on and read as children.
Another feature — the red-tiled roof imported from Tuscany — was utilized purely for thermal insulation since attics were never used as living quarters. Known locally as the tarboush or fez, these roofs were a great source of pride for their owners and became a typical feature of the Lebanese landscape.
“In their fear, your forefathers gathered you too near together. And that fear shall endure a little longer. A little longer shall your city walls separate your hearths from your fields.”*
The turbulent history of Lebanon linked the Lebanese’s sense of belonging to their families. The attachment to one’s HOME was always strong because it is the gatherer of the family — past and present generations. Even today, family members tend to build their HOMEs next to one another.
 Under the Pine Tree Project: International Property Award Highly Commended Winner
Under the Pine Tree Project: International Property Award Highly Commended Winner
In the villages, houses were usually built wall to wall, with every two houses sharing a wall in between them. This has enabled family members to remain close to each other as well as saving on the cost of the next house.
From a sustainability point of view, the compact design means that nature is preserved and not encroached upon with roads and scattered developments. On the other hand, the narrow alleyways created a shaded network of streets which were pleasant for pedestrians and encouraged a sense of community.
Whether in the planning of villages, the orientation of buildings or in the materials used or preserved, traditional architecture used resources wisely and minimized their impact on the environment — core principles of energy efficiency and sustainable design.
In our practice, we interpret traditional features using modern materials. For example, we create sitting spaces in walls through bay windows and integrate terraces with openings toward the view. The arch — so typical of traditional architecture — is used to mark an entrance porch. We use roofs to support solar panels or as living terraces, like the traditional aliyeh.
However, the main sense of belonging fostered by my grandfather’s house was through shared memories with my cousins when we gathered every Sunday. Many of today’s family HOMEs need to accommodate the larger family for the sons and daughters who come visiting during the summer yet remain cozy when used by the couple for the rest of the year. Today’s challenge therefore is designing an adaptable HOME.
“Then a mason came forth and said, ‘Speak to us of Houses,’ and he answered and said, ‘Build of your imaginings a bower (a place closed in with foliage) in the wilderness ere (before) you build a house within the city walls.”*
Quoting Gibran again, the importance of nature and our experience of it is at the core of our culture. Treading softly and connecting with nature should remain at the core of concerns.
As architects, our responsibility is to preserve our heritage and natural resources through building responsibly by reflecting the context with its environmental challenges as well as its social and cultural values, thus providing a sense of identity and belonging to the future generations.
*On Houses from The Prophet by Khalil Gibran
For more info: www.almimariya.com

































